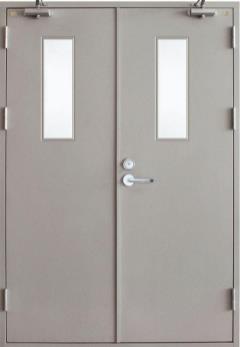As the name suggests, a soundproof room is sound insulation. These include wall soundproofing, door and window soundproofing, floor soundproofing and ceiling soundproofing.
1. Sound insulation of walls Generally, walls cannot achieve sound insulation effect, so if you want to do a good job of sound insulation, you must re-decorate and make sound insulation walls. You can refer to our sound insulation walls.
Second, the sound insulation of doors and windows The sound insulation of doors, if possible, you can buy sound insulation doors, or you can use soft packs to wrap the doors for sound insulation. Sound insulation of windows, if possible, you can install soundproof windows, or you can do double-layer soundproof glass.
3. Floor sound insulation You can lay a thick carpet on the floor, sound insulation and shock absorption
Fourth, the ceiling sound insulation The above is a problem that needs to be considered when designing a soundproof room.
Important construction technology and protection of soundproof room
The soundproof wall of the soundproof room is the main wall made of composite color boards, and the soundproof wall of three boards and two cottons can be added. The sound insulation cotton on the floor is covered with sound insulation felt, and finally the wooden sound insulation floor is added. The main thing for the sound insulation of the ceiling is to fill the sound insulation cotton in the composite color board ceiling. The control room will be equipped with a soundproof door (thick type) and two soundproof windows as workshops for observation. The two soundproof rooms are equipped with dustproof and soundproof air intake systems, independent air intake pipes, external filtering and sound insulation layers, and internal air intake induced draft fans for positive pressure ventilation.
First, according to the position line of the main steel frame of the pop-up soundproof room, after assembling the main frame of the 100*100*4 steel pipe, place it on the position line by manpower, and hang the vertical plane with the wire, and the middle can be temporarily fixed and pre-buried. The steel plate stops welding. After the two steel frames are installed, they are installed one by one from one end to the other until they are fully realized. According to the elevation of the drawing, the position size of the soundproof room and the measured center line, the position line of the steel frame of the soundproof room will pop up.
The soundproof room is a pentahedron, and the surrounding fabrics are the feed surface, the main control surface, the collection surface of the finished product and the rear control surface. Each surface is provided with a transparent observation window and a control door for the operator to enter and exit, in order to facilitate observation. The working condition of the punch. The roof of the soundproof room is equipped with a pneumatic opening window to facilitate the hoisting of the mold replacement. The frequency range of the soundproof room: 150mhz, 1000mhz, 500mhz, 2400mhz, the anti-interference ability: 60db-80db, this kind of shielded room can be set up: isolation transformer, double-layer workbench, explosion-proof light, special filter, special socket, ventilation Window exhaust fan, switch.
After the establishment and realization of the soundproof room, the on-site fire prevention must be managed by a special person, and special fire-fighting appliances should be set up. Before construction, the steel frame should be placed strictly and neatly to prevent deformation. The glass should be protected against collision during the installation process. If the steel structure needs to enter the site, the components must be inspected and stacked reasonably, so as to facilitate the smooth installation of the components after entering the site.
Post time: Sep-27-2022





