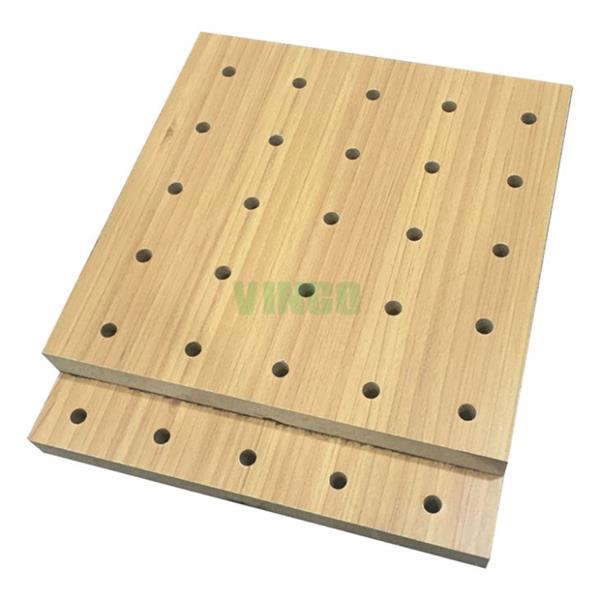1. What is the construction process of the sound-absorbing board?
Construction technology of sound-absorbing board:
1. (1) Process sequence. →Drilling→Buried wood bricks→Install keel→Paving nail plywood base layer→Paste mirror glass→Nail beading.
(2) Construction method. First select a spot on the wall according to the number of mirror glass modules, then drill holes into the wooden bricks, fix the wooden keel on the wooden bricks or bolts according to the predetermined size, and then plan the wooden keel with a woodworking plane. Then scribe lines on the surface of the wooden keel according to the size of the plywood, use glass as a bonding agent to paste the mirror glass on the plywood, and finally nail the stainless steel bead. Other wooden keel decoration construction methods can be similar. Calculate and cut some of the sound-absorbing panels according to the actual size of the construction site (if there are symmetrical requirements on the opposite side, pay particular attention to the size of the cut-out part of the sound-absorbing panels to ensure symmetry on both sides) and lines (finishing lines, outer corner lines, and connecting lines) , And cut aside for wire sockets, pipes and other objects.
2. Install the sound-absorbing board:
(1) The installation sequence of sound-absorbing panels should follow the principle of left to right and bottom to top.
(2) When the sound-absorbing panel is installed horizontally, the notch is upward; when installed vertically, the notch is on the right side.
2. What is the construction process of dry hanging sound-absorbing panels?
The construction process of dry hanging sound-absorbing panels is not bad, the process is relatively simple, and the sound absorption effect is also good. It is recommended to use polyester fiber sound-absorbing board as the sound-absorbing board, which has the characteristics of heat preservation, moisture resistance, mildew resistance, and easy dust removal.
3. What is the construction process of rock wool sound-absorbing board?
It is to do the base surface of the wall or top surface where the sound-absorbing board is to be installed first, just like the gypsum board ceiling and partition wall first, and then fix the 3*4 wood square on the wall or top surface at a distance of 40cm. On the wall or top surface, if it is an environment with high requirements for sound absorption, it is necessary to fill a rock wool sound-absorbing board in the middle of the wooden square, and then the wooden sound-absorbing board is fixed on the wooden square with 20F nails like a composite floor. , The width of the wooden sound-absorbing board is 132mm, 164mm, 197mm, and there are concave and convex grooves on the side of each sound-absorbing board. Pay attention to the nails in the grooves to avoid affecting the decorative aesthetic effect
4. What is the construction process of c perforated sound-absorbing board
2.1 Construction process: Spring line → installation of heaven and earth keel → vertical keel division → installation of system pipes and lines → installation of horizontal card file keel → first installation of door opening frames with door openings → installation of FC sound-absorbing panels (built-in plain glass fiber cloth) 2.2 Construction Methods and technical measures (1) The horizontal line and the vertical line are ejected from the elastic line on the base to control the installation position of the partition keel, the straightness of the keel and the fixed point (2) The installation of the partition keel
5. Who knows the construction process of mineral wool sound-absorbing panels
Light-steel keel mineral wool board ceiling technology process basic cleaning → spring line → installation of hanging ribs → installation of side keel → installation of main keel → installation of secondary keel → concealed inspection → correction and leveling → installation of mineral wool board as main points 1) hanging ribs, main keel The installation method of the keel is the same as that of the light steel keel and gypsum board. 2) Installation side keel: L-shaped side keel is used, fixed with plastic expansion tube or self-tapping screw to the wall, and the fixed distance is 200MM. The wall surface before installing the side keel should be leveled with putty, which can avoid pollution and difficulty leveling when the wall is scraped with putty in the future. 3) Install the secondary keel: use T-shaped light steel dark keel with a distance of 600mm in one direction and 1200mm in the other direction. The secondary keel is hung on the large keel through a pendant, and a 600mm cross brace is installed in the direction parallel to the main keel. Keel, the spacing is 600MM or 1200MM. 4) When installing the keel, add a strengthening keel around the location of the lamp and the tuyere.
Post time: Aug-04-2021





